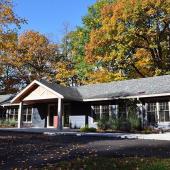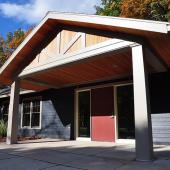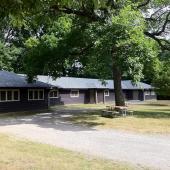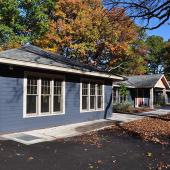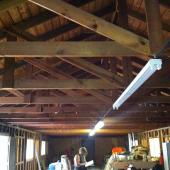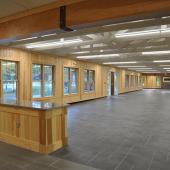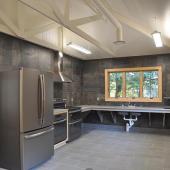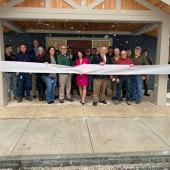Grand View Lodge
|
Location: Pittsford, New York
In 1930, the Powder Mills property was sold to Monroe County to be developed into a county park. The existing lodge was built by the Civilian Conservation Corp, ca. 1930’s and was used for dormitories with no toilet facilities. During the 1960s the building was divided off, creating a small lodge at either end of the building with an unheated storage area in the center. The lodges were heated with wood, had fluorescent lighting, and had running water at the kitchen sinks only. The building was completely renovated in 2018 and included the following improvements: New roofing, siding, doors, and windows; Introduction of HVAC, plumbing systems, and life safety; Replacement of electrical systems and new energy-efficient lighting. Completely insulated with new finishes, a catering kitchen, and toilet rooms. The Monroe County Parks desired to renovate this structure to provide a modern lodge with amenities in a beloved park. The existing building had minimal windows that were single glazed. The design increased the glass by 10% percent providing natural daylighting and creating a strong visual connection to the vast outdoors. Historical style insulated windows were used in keeping with the original building. The new windows are operable creating the opportunity for fresh air when weather permits. Maintaining as many original features and materials of the existing building was of the highest importance. New products utilized for the project were sourced within a 500-mile radius, many of them less than that. Tongue and groove pine paneling was used throughout the building which is a renewable resource, a durable finish, and provides a nod to historic lodge aesthetics. The existing roof structure was kept and reinforced to support the added insulation. The ceiling and exposed roof structure were painted white, creating brightness, and elevating the visual impact of the interior in collaboration with the new LED light fixtures.
|


