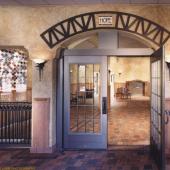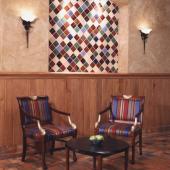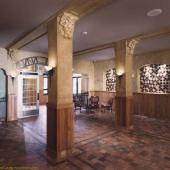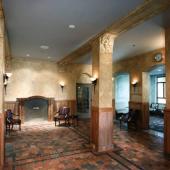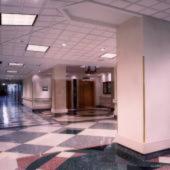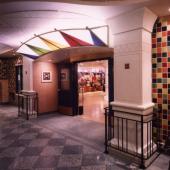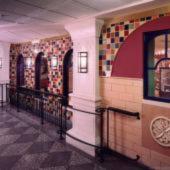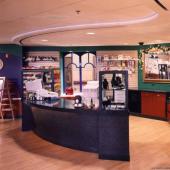Monroe Community Hospital
|
Location: Rochester, New York Photography: David Lamb Summary: The hospital consists of campus buildings, constructed during the years 1931-1933, and is a monumental facility featuring innovative interior and exterior architectural detailing. Our work included the uncovering of original details and character, obscured by previous changes and remodeling, as well as improving access and creating spaces for the enjoyment of residents, staff, and the public. Renovated spaces included a new Entrance Lobby, Garden Lobby, Gift Shop, and office spaces designed in the spirit of the original Lombardy Romanesque style using contemporary materials with an emphasis on current functional needs. Our design directive was to provide a unifying theme of corridors and lobbies. The Hope Lobby (bottom left) entrance facing East Henrietta Road was originally one of the main check-in/out areas for patience, as well as a visitor’s lobby. We restored this lobby to look as close to the original aesthetics in color and materials while integrating with adjacent spaces. Restoration and repair of materials included: original tile floor, plastered walls, and bas-relief. New period-appropriate lighting fixtures, fireplace, wall tiles, and wood wainscoting were used. The Hope Elevator Lobby received renovations to the ceiling and wall finishes. This lobby is a very busy circulation space, with the addition of a new service corridor connection. It needed a more calming atmosphere while keeping the circulation flow steady. A new dome near the elevators was painted with sky fresco unifying colors, lead you into the adjoining spaces, such as the Garden Lobby. The Garden Lobby is the connection between the Hope and Faith buildings. This link between the buildings was once a one-story arcade with views outside. In the 1970s the arcade was demolished and the cross-over building was installed, obstructing the strong axis and having little ornamentation. One of the most exciting aspects of renovating this space was the ability to recreate the original axis. The name Garden Lobby came from the desire to introduce the exterior’s beautiful materials indoors and include features of a garden. Since the space could not have true exterior windows to the outside, park benches invite you to sit and enjoy points of interest. The lobby incorporates a landscape mural feature by local painter John William Wagner, an aquarium, several details that resemble key features of the exterior facade, and backlit historical stained glass windows. Continuing along the corridor into the Faith Building, you will arrive at the newly created gift shop “Tapestry.” The layout within the gift shop is all ADA compliant. All of the finishes were made highly durable to accommodate the heavy wheelchair traffic.
|


