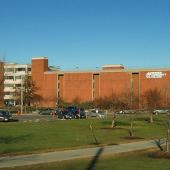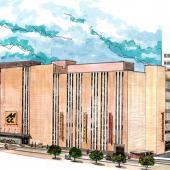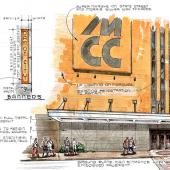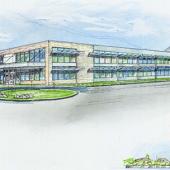Monroe Community College Projects
|
Market: Higher Education, Interior Design Provide architectural and interior design services to transform the existing dull and drab Athletic Hall of Fame. By changing the ceiling materials, adding faux beams, adding different wall material, using a more vibrant color palette and installing new flooring – all resulted in totally revitalizing this student and faculty hub. New furniture clusters and study carrels were added with additional device charging areas.
Market: Higher Education Property Preservation Phase 1, Rochester, New York. Multiple modifications and upgrades to existing elevators in three buildings including shaft repair work and new elevator machine rooms with new equipment. Modifications also included a ballasted EPDM membrane roof replacement, including ACM abatement, with new modified bitumen roof system and corridor HVAC replacements and related renovations.
Market: Higher Education, Municipal & Government Public Safety Building, Rochester, New York. A proposed two story masonry addition to an existing facility to include a clerestory atrium, public spaces, administration offices, campus security, and engineering departments.
Market: Higher Education S.T.E.M., Rochester, New York. Design of a new educational facility addition to house the Science, Technology, Engineering and Mathematics programs.
|





