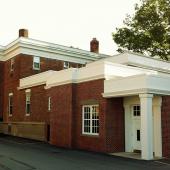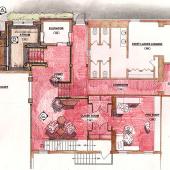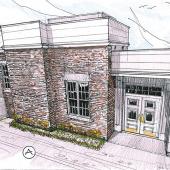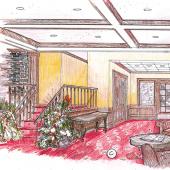Genesee Valley Club
|
Location: Rochester, New York Accommodating three level changes in a historic Rochester landmark while maintaining daily operation of the social club and recreational amenities can bring great opportunities. Due to the three level changes, a new three-sided elevator was installed. This allowed access to all three levels and two new stairways were installed to supplement the level changes. Interior renovations included; upgrades and refreshing of the Pro Shop, corridor finishes to the ladies room, and the coffered beam ceilings in the main lobby atrium spaces. The lower level men’s locker room received a complete face lift. New tile walls in the showers and restrooms, new vanity counter tops and laundry area, club house area and fully renovated and refurbished sauna.
|





