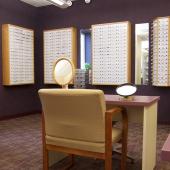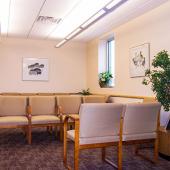Flaum Eye Institute – Finger Lakes Center
|
Location: Geneva, New York Summary: In 2007 an existing 4,600 square foot building was renovated into offices for an ophthalmology practice and optician store. The building’s exterior changed from a flat roof concrete masonry structure to an attractive pitched roof and stucco wall building. In 2014 the project consisted of a build-out of the remaining 580 square feet of unfinished space at the Finger Lakes Center. New space included expansion of the second waiting room, three new exam rooms, and a diagnostic room. Interior designs included new paint, flooring, and millwork. The existing space remained with a few updates to correspond with the new space.
|



