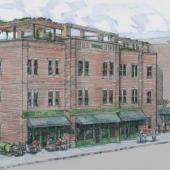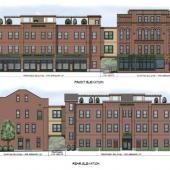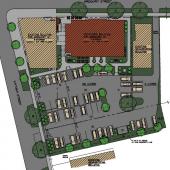Gregory Street Apartments
|
Location: Rochester, New York Summary: Design for a proposed mixed-use building on a vacant lot on Gregory Street. The upper floors are apartments, all of which are handicapped adaptable. The ground floor is a commercial lease space. The classic design respects the elaborate facade of the neighboring brick building and enhances the overall streetscape. A link is proposed with the neighboring building, with a shared elevator and stair for improved access.
|




