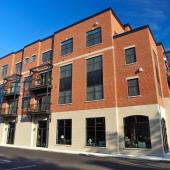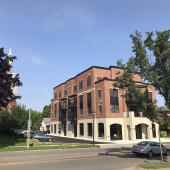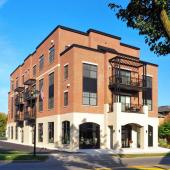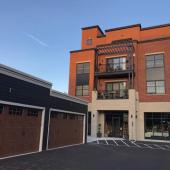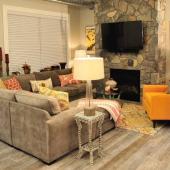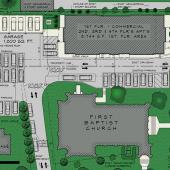Sterling on Main
|
Location: Fairport, New York Summary: Removal of a one-story under-utilized building and construction of a four-story mixed-use building on Main Street in the village of Fairport. The program required commercial lease space on the first floor with apartments on the three stories above. The apartments were to be a large size with attractive amenities, including balconies, high ceilings, and on-site parking. Adjacent to the large church, a new four-story building is reasonable. On the other side of the property, though, relating to a relatively modest size two-story building presented a challenge. A major part of the solution was stepping the front of the new building back 12 feet on the fourth floor. That allowed the perceived height of the new building as seen from the street to be less than a full four stories. It also allowed there to be generous roof decks for the fourth-floor apartments. The first floor consists of a 4,400 square foot commercial space leased to a local business. The second and third floors both have three apartments that range from 1,300 square feet to 1,700 square feet. The fourth floor consists of 2 apartments that are each 1,800 square feet plus a large roof terrace. The apartment units are rented at the market rate.
|


