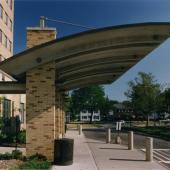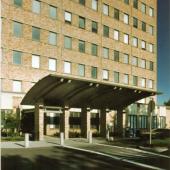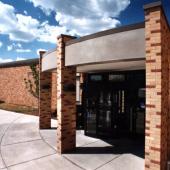Monroe County Health & Social Services
|
Location: Rochester, New York Summary: This project was a two-phase project to a 1960’s structure that addresses handicapped access, along with improvements to secondary entries. For phase 1 the directive was to create the main entry for clients and visitors to the building, while at the same time meeting the current ADA (The Americans with Disability Act) requirements. For phase 2, the directive was creating an accessible entrance for the staff at the same time alleviating the “wind tunnel” created by the existing exposure of the entry and walk to the westerly wind, flanked by the 10 story portion of the building. By using gentle curves to break the geometry of the building, focus and definition are given to both entries. With the use of matching brick and concrete details, the additions blend with the existing architecture, fulfilling Architectura’s constant goal of designing an addition or renovation to be cohesive with the existing architecture. Toilet rooms, doorways, and the reception desk completes the project’s scope. |




