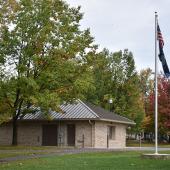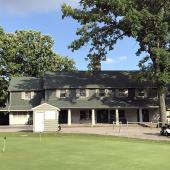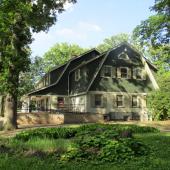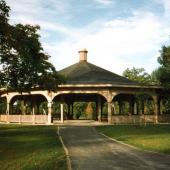Genesee Valley Park
|
Location: Rochester, New York
2017: New concession stand and restroom building to serve adjacent baseball fields, tennis courts, and playgrounds in Genesee Valley Park. 2015: Interior renovations to the Genesee valley Park Clubhouse included new flooring, paint, millwork, and lighting for the Pro Shop, Entry, and Grille Room. Exterior renovations included new entry doors, roof, and façade color scheme. 1991: Genesee Valley Park was designed by Fredrick Law Olmsted. Architectura provided an analysis of the historical park’s existing structures in regard to their existing condition and future uses. Renovation of a large carousel building into a picnic pavilion “Roundhouse” and design of a new restroom building. All work was reviewed by the Fredrick Law Olmsted Papers, Charles Beveridge.
|





