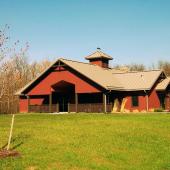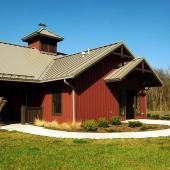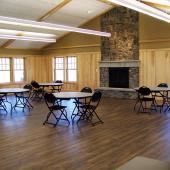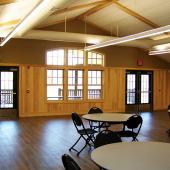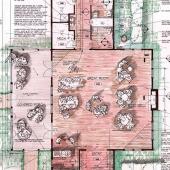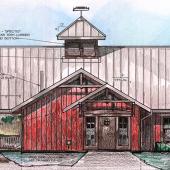Thomas X. Grasso Erie Canal Lodge
|
Location: Rochester, New York Summary: The program for the Lodge was to provide a main hall for 100 people, a warming kitchen, public restrooms, and a covered outdoor picnic area. The site was selected for its potential to accommodate the growing popularity of recreational activities along the Erie Canal. Views from the interior of the lodge to the natural surroundings are beautiful and peaceful. The orientation of the building provides a main entrance on the south, toward the canal. The covered porch outdoor picnic area faces the west to appreciate the sunsets. Building materials were selected to mimic agricultural buildings that would have been used by developing canal towns for staging and storage. Early industrialists and merchants used Packet Boats along the canal (Clinton Ditch) that were 60′-0″ to 70′-0″ feet in length and used in the transportation of building materials, textiles, and travelers looking for adventure and opportunity. A Packet Boat weather-vane was designed for the building’s cupola. Interior finishes of warm pine paneling, decorative stone fireplace surround, sound-deadening acoustic ceiling panels, salvaged granite hearth, and mantle give visitors a sense of tranquility and familiarity. Selection of exterior board and batten siding, standing seam metal roof, indigenous stone, and landscaping gives the Lodge an understanding elegance that complements the surrounding environment. Architectura won the 2012 AIA Rochester Design Excellence Citation Award.
|


