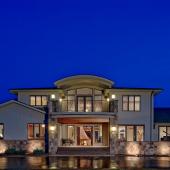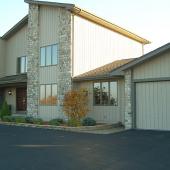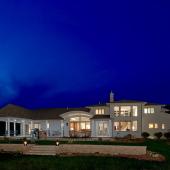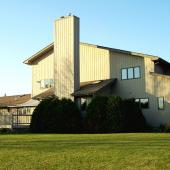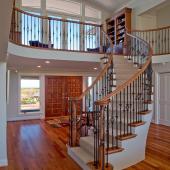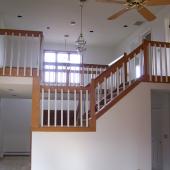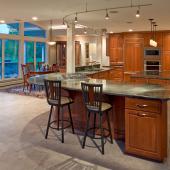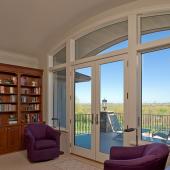Pittsford Residence
|
Location: Pittsford, New York Summary: The first thing you notice at this home is the spectacular views! To the north is a beautiful view toward the City of Rochester and to the south is a peaceful field. The original home appeared to be a stock plan that did not address either of these. The homeowners desired to experience the views from the interior and the exterior of their home. This required extensive opening of walls to allow for large expanses of glass. Deep porches, patios, a star gazing balcony, and experience gardens have been added, maximizing opportunities to be outdoors and close to nature. The existing home’s roofline was awkward, and the building seemed to fight with the site. The main roof was completely removed and a new hip roof with barrel vault features was incorporated. This brings the scale of the house down and it is now in harmony with the site. Interior walls were removed to create openness and enhanced the view outdoors. The renovation created an interplay between the first and second floors. The new graceful staircase provides a sculptural center point while maintaining openness.
|


