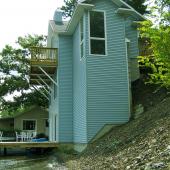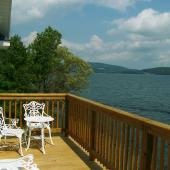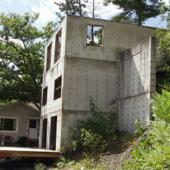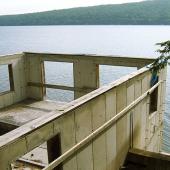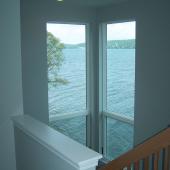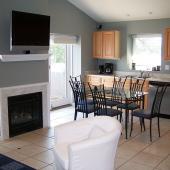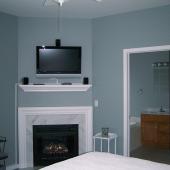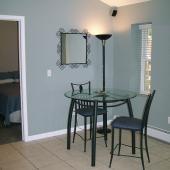Sailor’s Rest
|
Location: Pulteney, New York Summary: A three-floor concrete shell existed on the site, which had never been inhabited. We used the existing concrete walls and openings for the main house and configured the program inside it. Due to the steep slope of the site, one enclosed stairway works as circulation from the top floor to the lowest floor.
|


