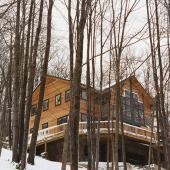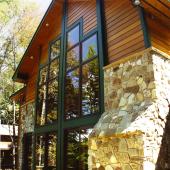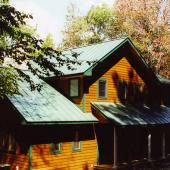Ellicottville Residence
|
Location: Ellicottville, New York Summary: A new 3,000 square foot Swiss Ski Chalet. This design was for a “ski-focused” family of five that wanted areas for the enjoyment of family and friends. All spaces flow one to the other and are flexible enough to accommodate apres-ski parties of thirty to intimate family settings, creating an all inclusive versatile family retreat. The first floor includes a home office and the lower level includes a family fun room affectionately dubbed the “Avalanche Room.” Ambiance of an Adirondack style ski lodge with all of the modern conveniences; including an interior and exterior wood burning fireplace with an expansive deck.
|




