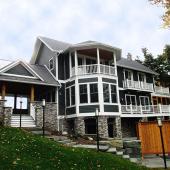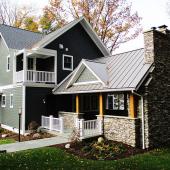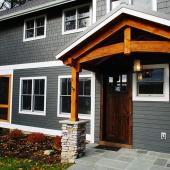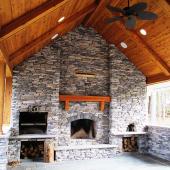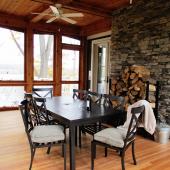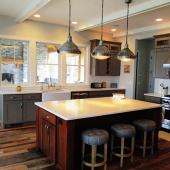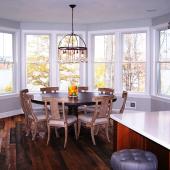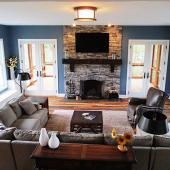Silver Lake Residence
|
Location: Silver Springs, New York Summary: A new 4,000 square foot family retreat and vacation home including a 960 square foot garage located on Silver Lake, New York. All bedrooms have a balcony/patio and views out to the lake. The master bath includes an exterior private shower. The main floor is an open floor plan concept with decks, a screened-in porch, and outside living spaces. The outdoor living space includes a wood-burning fireplace and a wood pizza oven. The basement includes a guest room, a TV room, and a walk-in wine cooler. The house has complimentary finishes throughout including tile, wood, solid surfaces, and stone. Tamarack trees from the property were salvaged for columns, brackets, fireplace hearth, and bar.
|


