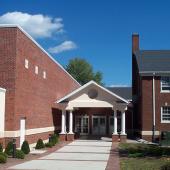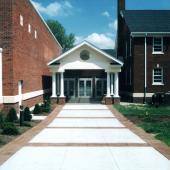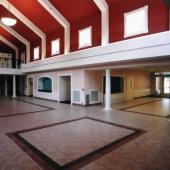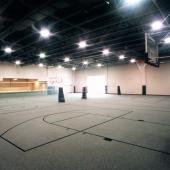Pearce Memorial Church
|
Location: North Chili, New York Summary: The congregation has seen continual growth and their present day ministry urgently needed a large and welcoming narthex, a multipurpose space and adult classrooms. The new narthex acts as a hub for this growing church. It is located to accommodate the flow of people from the sanctuary, education and multipurpose spaces. Natural light is achieved with clerestory windows reminiscent of early basilica church design. The space is enhanced with a musicians balcony, which accommodates ensembles for special occasions. Support space includes new toilet rooms and coat closets. The multipurpose space accommodates an 800 person sit down dinner, live stage performances, or two full volleyball courts. Support spaces include locker rooms and a full kitchen. The program included provisions for expanded facilities for much needed adult bible study rooms. The solution was a two story classroom wing adjacent to a nd parallel with the existing main sanctuary providing twelve classrooms, public restrooms and room enough for a fitness and exercise room. Both existing and new facilities were made handicap accessible with the installation of an elevator that provides access to the six levels that occur between the two existing structures.
|





