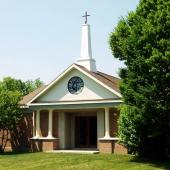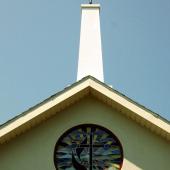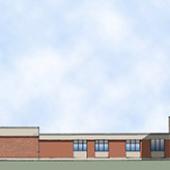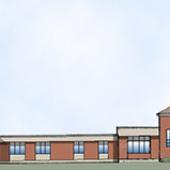Penfield United Methodist Church
|
Location: Penfield, New York Summary: Penfield United Methodist Church is a medium size congregation wanting to expand and grow their ministry presence in the greater Rochester area. A long range master plan, created by the entire congregation through a design charette, clarified for the congregation which projects where necessary and which could be addressed at a future time. Preliminary construction estimates were assessed to validate the priority projects. What resulted from the design exercise was the need to provide a fully enclosed energy efficient entrance vestibule, increased public restrooms and naturally daylighted Narthex and Fellowship areas. The new entrance also includes a fully covered naturally daylit entry port. Future long range projects include the need for a new 600 person sanctuary, new main Narthex, Church Office suite and Music Ministry support areas. The proposed short term additions and renovations achieves Penfield United Methodist Church’s immediate goals of their increased presence in a growing residential area within Rochester.
|





