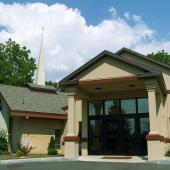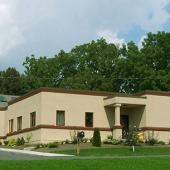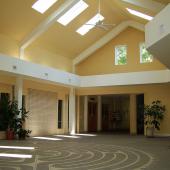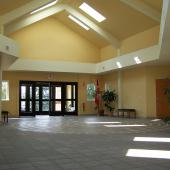St. Paul Evangelical Church
|
Location: Penn Yann, New York Summary: St. Paul’s Evangelical Lutheran Church has been a staple fixture of Penn Yan’s landscape for many decades. Their present day ministry had grown well beyond their current facilities and they commissioned Architectura to Master Plan for their future needs. Phase 1 of a 3 Phase project included a much needed enlarged Entry & Narthex space, coat room and expanded Toilet room facilities. Other support spaces included offices, conference room and a multi-purpose room that could be divided into classrooms. The new addition keeps in concert with the existing facility by using red-framed aluminum windows, dryvit – colored to match the existing brick and a combination of gabled and flat roofs. The new addition and renovated existing facility allows St. Paul’s to continue on being a staple fixture in Penn Yan for many more decades to come.
|





